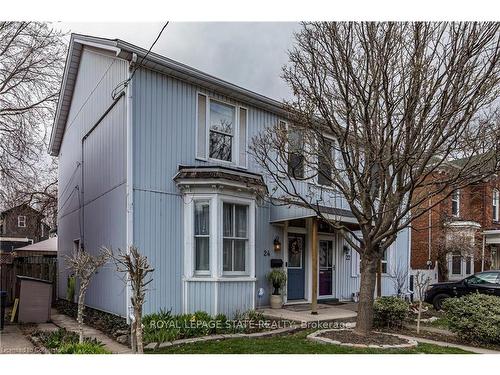



Colette Cooper, Broker




Colette Cooper, Broker

Phone: 905.648.4451
Fax:
905.648.7393
Mobile: 905.512.9043

1122
Wilson
STREET
WEST
Ancaster,
ON
L9G3K9
| Neighbourhood: | |
| Annual Tax Amount: | $3,203.28 |
| Lot Frontage: | 26.06 Feet |
| Lot Depth: | 94.29 Feet |
| No. of Parking Spaces: | 1 |
| Floor Space (approx): | 1100-1500 Square Feet |
| Bedrooms: | 2 |
| Bathrooms (Total): | 1 |
| Approximate Age: | 100+ |
| Architectural Style: | 2-Storey |
| Basement: | Partial Basement |
| Construction Materials: | Metal/Steel Siding , Vinyl Siding |
| Cooling: | Central Air |
| Exterior Features: | Patio , Privacy |
| Fireplace Features: | Electric |
| Foundation Details: | Stone |
| Garage Type: | None |
| Heat Source: | Gas |
| Heat Type: | Forced Air |
| Interior Features: | Storage , Water Heater Owned |
| Lot Shape: | Irregular |
| Lot Size Range Acres: | < .50 |
| Other Structures: | Garden Shed |
| Parking Features: | Private |
| Pool Features: | None |
| Property Features: | Fenced Yard , Greenbelt/Conservation , Hospital , Library , Park , Public Transit |
| Roof: | Asphalt Shingle |
| Sewer: | Sewer |
| Water: | Municipal |
| Waterfront: | None |